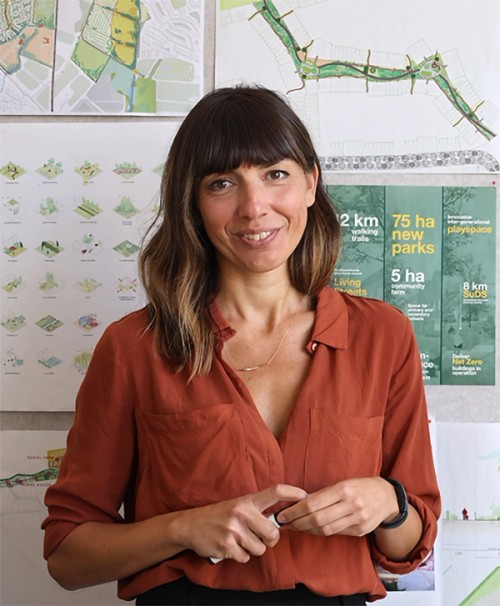Beit Cure Hospital
Centrally located in Zambia’s capital, Lusaka, underutilized land around the CURE Hospital is developed into an integrated urban neighborhood serving the needs of the hospital and surrounding community and integrating with broader city needs, including a student village. The hospital's security is preserved while the site is opened for city residents.
Comprehensive neighborhood development strategy in Lusaka
Large urban agglomerations in Africa face shortages of land resources, affordable housing, public open spaces, and environmental issues, including solid waste treatment, water and air pollution, decreasing biodiversity, and lacking ecological connectivity.
Since 2006, CURE Zambia has been operating the CURE Hospital in central Lusaka on 27 hectares of land provided by the state. It has since increased in value, given the adjacent areas' central location and urban densification. The hospital infrastructures and operations currently occupy only several hectares of the endowed land. In 2018, CURE decided to enhance the hospital, including extending training facilities. The lease conditions required that the land be developed to benefit the surrounding neighborhoods and the wider city.
CURE appointed the ISD team (previously RCDC) to undertake a feasibility study and then a master plan and economic development strategy. The ISD assembled an interdisciplinary and aligned values team from Zambia, South Africa, and Europe. Through a participatory design process, the design team worked with the hospital management to develop the land development strategy.
The site is surrounded by dense urban uses, including a commercial area, a large university campus, sports and recreational facilities, and formal and informal residential areas. Extensive contextual research, including numerous site visits, workshops with local stakeholders, and in-depth market and risk analysis, revealed the site’s tremendous potential within Lusaka’s urban region. Potential user groups and land uses were identified, and their feasibility was tested. Following ISD’s Resilient Neighborhood Model, a master plan was developed that was centered around key principles of public health and well-being; environmental goals for climate adaptivity, addressing waste, heat, and flooding; and socio-economic strategies to achieve a circular economy. A framework for blue-green infrastructures integrates the development site into the ecological context of the surrounding Lusaka urban region. Multiple spatial concepts were designed and tested through market feasibility studies. In addition, ISD developed an investment and land development strategy, bringing in a group of values-aligned African land development and project development companies, including Savo Earth, Knight Frank, and Swindon Property.

Associate at OKRA landscape architects, based in Utrecht, The Netherlands, trained as architect and urban designer, long-term collaborator on several ISD projects, lead planner on the Cure Hospital project in Lusaka.
"The Cure Hospital Project in Lusaka combines a commitment to creating an inclusive, safe space for individuals while addressing climate and environmental challenges. Guided by the principles of healthy living, the project features a comprehensive, holistic design that integrates green spaces for social interaction and recreation, community-focused services, and sustainable housing. With an emphasis on promoting economic vibrancy and overall well-being, the project aims to create a thriving, resilient community."











